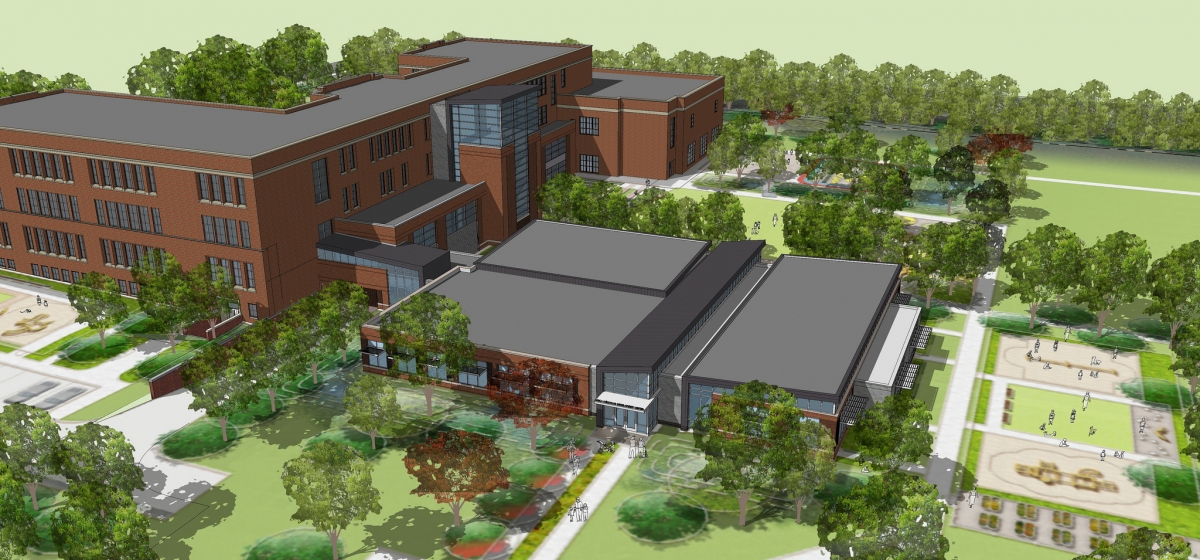Pimlico Construction Update Meeting
Location: Langston Hughes Community Center
Location: Langston Hughes Community Center
Join the 21st Century School Buildings Program and Penza Bailey Architects for a presentation on the building design and floorplans for the modernized Walter P. Carter building, future home to Walter P. Carter, Guilford, and Lois T. Murray. You will see changes from the concept design meeting and more details like building massing diagrams.
The design of the building will occur over four phases: Concept Design, Schematic Design, Design Development, and Final Drawings.
All are welcome! Staff, parents, students, and community members are encouraged to attend!
Join the 21st Century School Buildings Program and Design Collective Architects for a presentation and feedback session on the concept design for the new Medfield building.
This is the first of four building design meetings to include:

You will also see students’ work from a recent in-school LEGO activity.
Before a school building is modernized, a study needs to be conducted to see what’s possible to design and construct on site. Northwood Elementary School’s feasibility study architect, Lukmire Architects, has completed an initial study for the school. In this meeting, participants will review the feasibility study as well as have an opportunity to ask questions and provide feedback.
All are welcome! Staff, parents, students, community members, and more are encouraged to attend.
Before a school building is modernized, a study needs to be conducted to see what’s possible to design and construct on site. Robert W. Coleman Elementary School’s feasibility study architect, Lukmire Architects, has conducted an initial study for the school.
In this meeting, participants will review building and site layout options as well as have an opportunity to ask questions and provide written or oral feedback for consideration.
The 21st Century School Buildings Program is hosting a second concept design meeting to review changes made to reflect John Ruhrah stakeholder feedback.
The design of the building will occur over four phases: Concept Deisgn, Schematic Design, Design Development, and Final Drawings.
Aall are welcome! Staff, parents, students, community members, and more are encouraged to attend to share feedback during this phase of the design process.
Join City Schools’ 21st Century School Buildings Program and Design Collective, Inc., for a presentation on the design of Arlington’s beautifully modernized school building.
All are welcome! Staff, parents, students, community members, and more are encouraged to attend.
