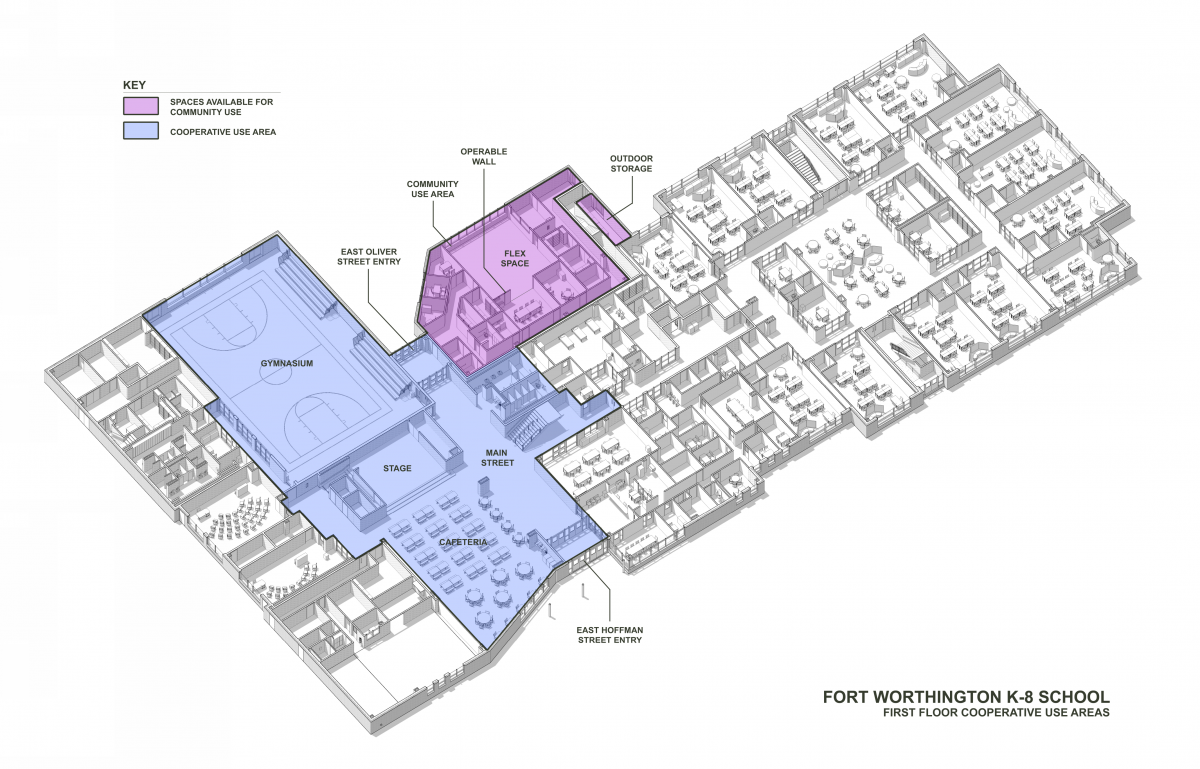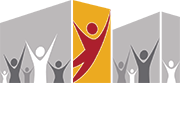The Design Process

What does it mean to design schools for the 21st century? It means asking the questions that will help us envision the future we want for our students.
The design process for the 21st Century School Buildings Program is a group effort that takes into consideration a school community's many needs as well as its users. The process involves everyone from students, teachers, school and district leaders and partners to the neighboring community residents and business owners. It also involves legislators and governments—the State of Maryland, which governs the educational requirements for school design and the environmental factors we must consider for construction, and the many City of Baltimore departments that help to define the future for the areas that surround each school project and for recreation and economic development planning.
Working together, the Maryland Stadium Authority and Baltimore City Public Schools procure and manage the design professionals and construction companies that will design, build and deliver all of the planned school projects. City Schools acts as the primary liaison between the community and all of the design and construction teams and processes.
Simultaneously, City Schools ensures that new and renovated schools under the plan consider how new learning environments should be addressed. City Schools asks questions such as:
What is 21st Century learning?
- What knowledge and skills, curricula, activities and experiences foster 21st century learning?
- How can physical environments (classrooms and other learning spaces) foster 21st century learning?
- How do we ensure that technology is integrated into all aspects of our design work and in the buildings we will create?
- Since schools are central to holding together and transforming communities, what spaces are needed in schools for community use, other than learning space?
Steps in the 21st Century School Buildings Program design process:
1. Prototype education specification (ed spec)
- Includes the general requirements for all projects
- Provides information related to:
- Guiding principles for the ed spec process
- 21st century teaching and learning
- Design criteria for 21st century spaces
- Building organization
2. Project design phases
Design of 21st Century schools reflects our values and the importance of building schools that support and enhance the learning environment. The design process is a continual, collaborative process between the community, Baltimore City Public Schools, Maryland Stadium Authority, and the State of Maryland’s Interagency Commission on School Construction. Our design process will focus on the school’s academic needs, technology, safety and security, community use, and building design features to ensure that all students get the high-quality, 21st century learning environments they deserve.
Site Specific Educational Specification
An introduction to the educational specification (ed spec) meetings.
In this phase, the team will work with the local community, school administration and staff to transform the ed spec standards into a site specific ed spec designed specifically for the project under consideration. Consideration for the community use space and any specialty programs at the site will be included in this site specific ed spec.
Feasibility Study/Enhanced Approval Package
Once the site specific ed specs are complete, the design team will test the project on the site. Several options will be considered in the feasibility study. All options will be evaluated in terms of constructability, schedule, educational adequacy and budget. The purpose of the feasibility study is to make a recommendation regarding the extent of the construction project and verify it conforms to the budgeting and scheduling goals.
The final Feasibility Study is presented for approval to the City Schools and MSA governing bodies along with the cost estimates and a set of large drawings of the three optional studies. This information constitutes the Enhanced Approval Package (EAP). The EAP is used as the scope of work to procure design and construction services for each school.
Concept Design
After the completion of the feasibility study phase, one of the three options explored will be chosen to move forward into the design of the new school. From the chosen option, the final concept design will develop. In this phase, a new set of design professionals along with City Schools will work with feedback from the school community team to organize the site and the spaces in the building to meet the objectives of the schools’ academic and student needs and also comply with the school’s specific educational specifications. This work will become the comprehensive design intent and establish the final scope, schedule and budget for the project.
Schematic Design
The next step in the process is the schematic design phase. Schematic designs will emerge with more detailed drawings reflecting the next stage of information about space functionality and characteristics that indicate where special types of construction will ultimately be placed.
Design Development
Once the Schematic Design has been approved, the design team moves into a Design Development phase. In this phase, the details of the building design are laid out. This phase includes the refinement of the imagery of the building and the spaces that are in it. It also requires many detailed decisions by the design team in order to carry out the goals developed in the Site Specific Ed Spec (educational specifications) and the Schematic Design phase. At the end of this phase, the floor plans are completed and will not change.
Construction Documents
During the Construction Document phase, the design team prepares the documents that will direct the contractor how to build the school. In this phase, decisions regarding design goals are complete and the design team is now providing the details needed to carry them out. This is the longest of the design phases, as there are numerous layers of information to document and specify to successfully build the project. These layers of information identify and coordinate many divisions of work from the perimeter site and the structure of the building, to details about the interior including walls, floors, ceilings, electrical, mechanical and plumbing systems.




