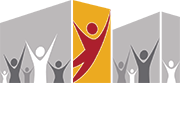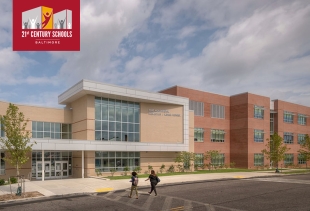Project Overview: Fort Worthington Elementary/Middle School (K-8) is located in the Berea community at 2710 E. Hoffman St. Baltimore, Maryland 21213. The Project consisted of the complete demolition of an existing 75,603 square foot three story school building (originally built in 1963) and construction of a new 103,351 square foot replacement K-8 school with a state-rated capacity (SRC) of 700. The new building is a three story structure complete with a new academic wing, middle school sized gymnasium, cafetorium, media center and community space. Interior collaborative spaces on each level of the school as well as outdoor learning areas allow teachers and students flexible educational experiences outside of the typical classroom environment. Community space for students, parents, community members and partners is conveniently located on the first floor near the parking lot, rear entrance, and common areas (gymnasium, cafetorium) of the school.
Architect: Grimm + Parker Construction Manager: Gilbane
Swing Space: Students relocated to the William C. March Building until the renovations were complete.
Unique Feature: Fort Worthington Elementary/Middle School’s gym floor is a synthetic athletic flooring system that is able to support roller skating. This is currently the only school in the portfolio specifically designed for both basketball and roller skating.
LEED Certification: GOLD (Learn more about LEED certification: https://new.usgbc.org/)
Impacted School: Dr. Rayner Browne Academy PK-8 closed in 2014 and was consolidated into the Fort Worthington Elementary/Middle School program.
Selected Academic Focus: Project-based learning (Learn more about Baltimore City Public Schools’ 21st Century Academic Planning Process)
Time Capsule: Discovered during demolition - Dated 1963. See what was found in Fort Worthington’s 1963 time capsule.
INSPIRE Plan: https://planning.baltimorecity.gov/planning-inspire/worthington - Learn more about INSPIRE (Investing in Neighborhoods and Schools to Promote Improvement, Revitalization, and Excellence) https://planning.baltimorecity.gov/planning-inspire
Total Number of Local Hires: 70
Past Meeting Presentations:
Construction Update | Oct 6, 2016 download
Time Capsule Presentation | May 23, 2016 download
*Note: The budget is inclusive of contingencies, phasing, design, construction, FF+E, utilities, demolition/hazmat abatement, commissioning/LEED, testing & inspection and third-party inspection. Click HERE to see a list of contracts awarded for this project.





